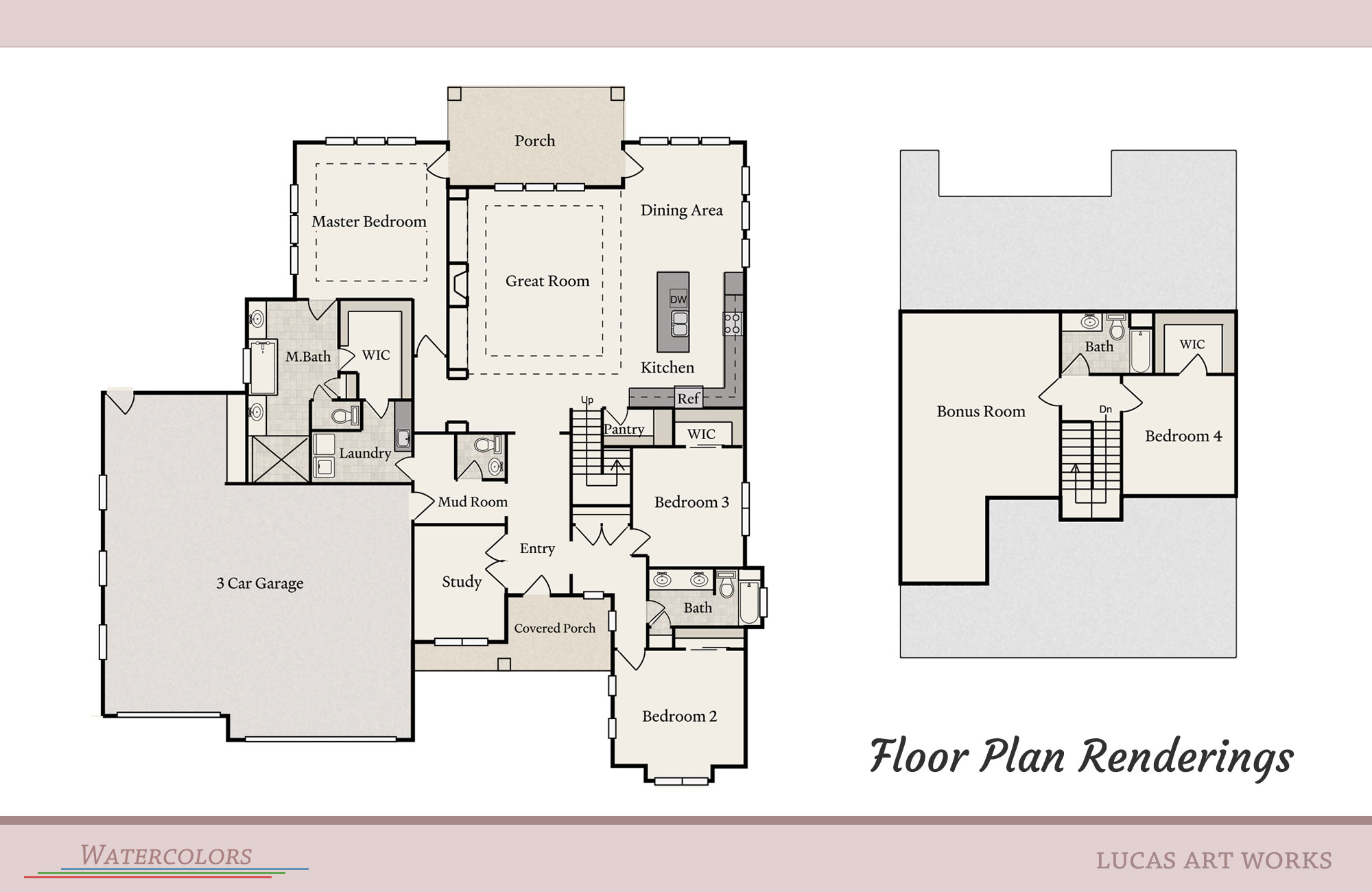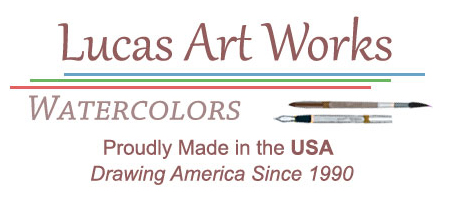
Floor plans for your new home, office, or commercial development.Why show a confusing blueprint when you can present them with a detailed floor plan rendering?
Here are a few good ways our rendering services can help you.
- Great for Presentation and Marketing. Brochures, signage, online listings, and more.
- We can draw from anything. Cad, blueprints, sketches, and Photos.
- Need Changes to the design of your floor plan? We can do that too!
- Quick turnover time to meet your project Goals
- Individualized Personal Services
- Easy payment methods. MC / Visa / Paypal and more.
Order / Contact

How to order / Place an order.
To Place an order email a copy of your drawings to David@lucasartworks.com . We can work from most drawing files ( PDF preferred ), scanned copies of blueprints, or anything drawn out by hand. Once received, I will provide you with a price quote and we can discuss project details.
Contact us with questions or to place an order. Open for Business 7 Days a Week. :
Phone: 412-965-3020
Email: David@lucasartworks.com



